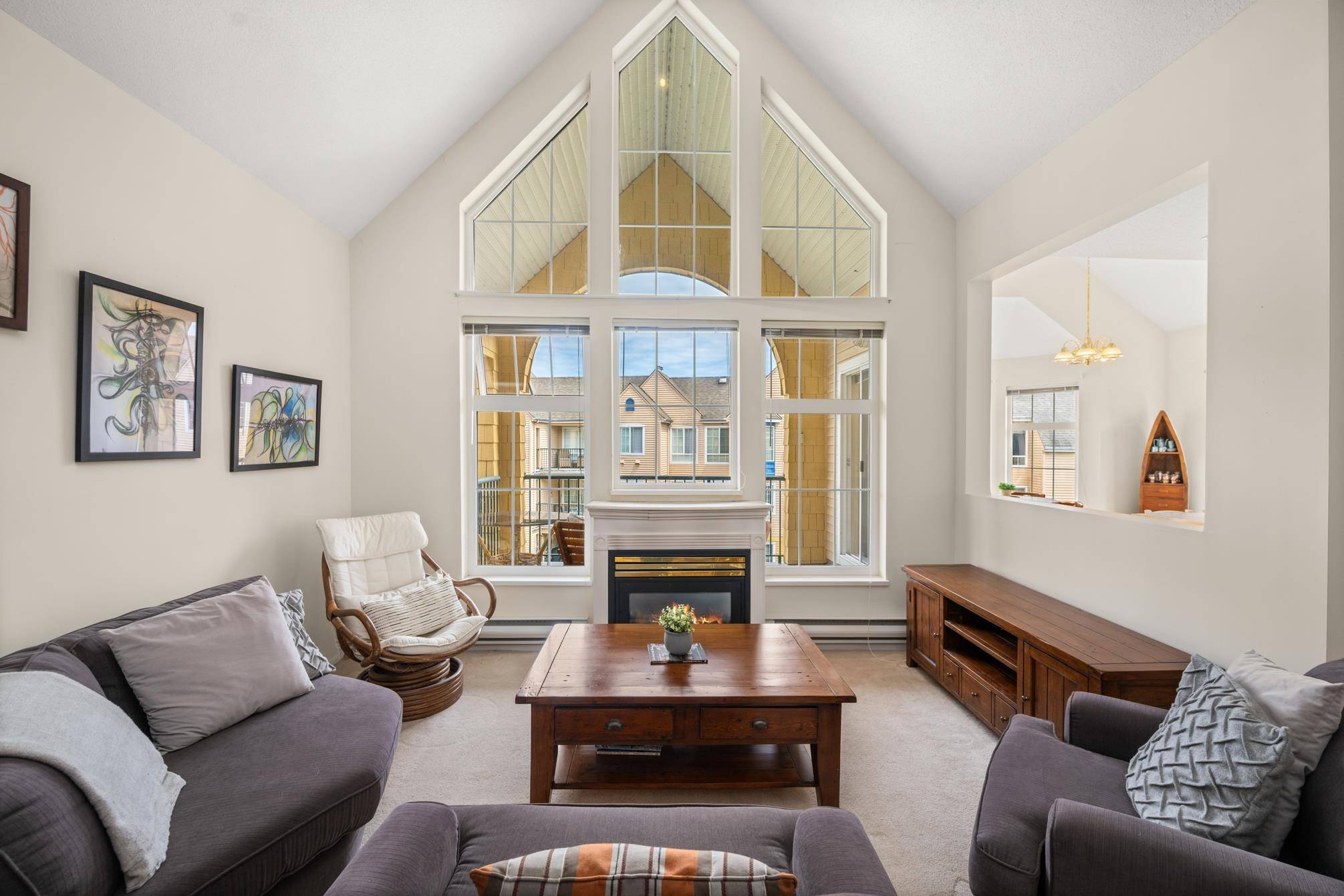5555 13a AVE #301 Tsawwassen, BC V4M 2E7
OPEN HOUSE
Sun Jun 08, 2:00pm - 4:00pm
UPDATED:
Key Details
Property Type Condo
Sub Type Apartment/Condo
Listing Status Active
Purchase Type For Sale
Square Footage 1,786 sqft
Price per Sqft $520
Subdivision Windsor Woods - The Campton
MLS Listing ID R3012295
Style Penthouse,Rancher/Bungalow w/Loft
Bedrooms 2
Full Baths 2
Maintenance Fees $862
HOA Fees $862
HOA Y/N Yes
Year Built 1996
Property Sub-Type Apartment/Condo
Property Description
Location
Province BC
Community Cliff Drive
Area Tsawwassen
Zoning MF
Rooms
Kitchen 1
Interior
Interior Features Elevator, Storage
Heating Baseboard, Electric
Flooring Mixed, Carpet
Fireplaces Number 1
Fireplaces Type Gas
Equipment Intercom
Window Features Insulated Windows
Appliance Washer/Dryer, Dishwasher, Refrigerator, Stove
Exterior
Exterior Feature Balcony
Community Features Shopping Nearby
Utilities Available Electricity Connected, Natural Gas Connected, Water Connected
Amenities Available Bike Room, Exercise Centre, Recreation Facilities, Caretaker, Maintenance Grounds, Gas, Hot Water, Management, Snow Removal
View Y/N Yes
View Views over lagoon
Roof Type Torch-On
Porch Patio, Deck
Exposure Southeast
Total Parking Spaces 2
Garage Yes
Building
Lot Description Central Location, Near Golf Course, Recreation Nearby
Story 2
Foundation Concrete Perimeter
Sewer Public Sewer, Sanitary Sewer, Storm Sewer
Water Public
Others
Pets Allowed Cats OK, Dogs OK, Number Limit (Two), Yes With Restrictions
Restrictions Pets Allowed w/Rest.,Rentals Allowed,Smoking Restrictions
Ownership Freehold Strata





